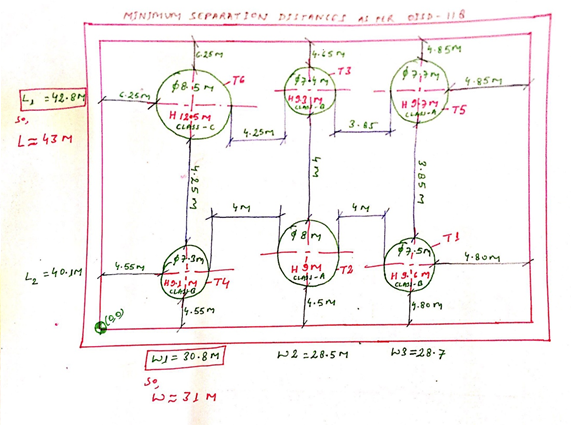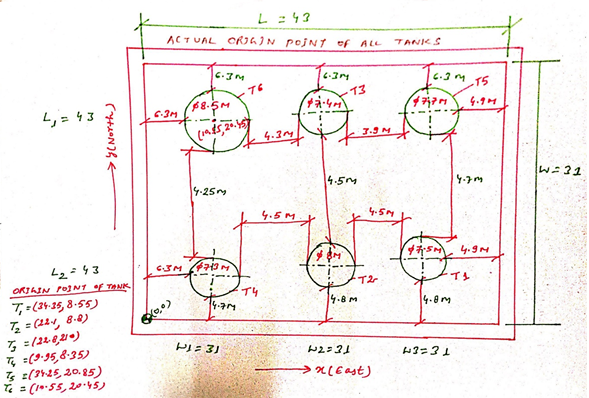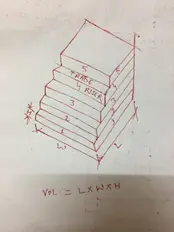The following article will provide a sample case study for Tank Farm Design based on OISD 118. It will also provide a sample tank dike wall calculation for the same tank farm. Let’s assume that the following inputs were received from the client for the tank farm design.
Inputs Received from Client
| TANK TAG NO. | CAPACITY (CUBIC METER) | HEIGHT (METER) | DIAMETER (METER) | PETROLEUM CLASS of Storage Fluid |
|---|---|---|---|---|
| T1 | 425 | 9.6 | 7.5 | CLASS-B |
| T2 | 450 | 9 | 8 | CLASS-A |
| T3 | 400 | 9.3 | 7.4 | CLASS-B |
| T4 | 380 | 9.1 | 7.3 | CLASS-B |
| T5 | 455 | 9.7 | 7.7 | CLASS-A |
| T6 | 700 | 12.5 | 8.5 | CLASS-C |
| Total | 2810 | NA | NA | NA |
1. Foundation Height for all the Tanks is 400 mm and the Diameter is Tank diameter + 500 mm.
2. The Foundation shape is circular and without a shoulder.
3. All Tank type is Conical.
Tank Farm Design Consideration as per OISD-118
- The total capacity of all six tanks is not exceeding 5000 cubic meters and the diameter of the largest tank is not exceeding 9 meters, hence Firewalls are not required for this case.
- The largest Tank’s Capacity is not exceeding 50000 cubic meters, hence there will be two rows of tanks in the Tank Farm.
- The separation distance between the tanks will be as per table 5 of OISD-118 as Capacity and Diameter are not exceeding 5000 cubic meters and 9 meters respectively (0.5D for class A & B and 0.5D/6 meters (whichever is minimum) for Class A & C or B & C)
Note- Take the diameter of the larger tank always. - The minimum distance between the Tank’s Shell and the inside surface of the dike wall will be 0.5 times the height of the Tank (0.5*H).
- The tank roof type is a fixed roof and the total capacity of Tanks are not exceeding 60000 cubic meters. So, there will be only one Dike Encloser/Tank Farm.
Arrangement of the Tanks
- As per OISD-118, we should design the Tank farm separately for Class A & B Fluid and Separate for Class C Fluid. But, here only one tank is of Class-C so we are arranging in single Tank Farm but we will have to follow the safety consideration as per Class A & B.
- Make 2 rows, each of 3 Tanks.
- Position the largest Tank (as per diameter) at any corner of the Tank farm.
- Choose the smallest Tank (as per diameter) and position next to the larger one in any of the free spaces (either in a row or column).
- Position the second smallest Tank next to the largest Tank (at the free space either row or column).
- Now, Place the second-largest Tank next to the smallest or second smallest Tank.
- We have to arrange in the same manner as the above for the rest of the Tanks one smaller and one larger alternatively, by keeping in mind both directions X & Y.
- By following the above steps for the allocation of Tanks, we can find the shortest Length & Width of the Tank farm.
Refer to the attached Image (Fig. 1) below which shows the arrangement of Tanks, Minimum Separation Distances, and the Gap between the Tank’s steel and Dike wall as per OISD-118.

After the allocation of Tanks the following steps should be followed:
- Calculate the length of each row and the width of each column with the given distance.
- For this case L1=42.8 m, L2=40.1 m, W1=30.8 m, W2=28.5 m, W3=28.7 m.
- Choose the longest Length and width among all. Here L (Greater) =42.8=43 m and W(Greater) =30.8=31 m.
- Now the difference in length between L & L1 and L & L2 needs to accommodate in L1 and L2 for final adjustment.
- Now the difference in width between W & W1, W & W2, and W & W3 needs to accommodate in W1, W2, and W3 for final adjustment.
- After final allocation and accommodation of distances between the tanks and wall & Tank’s shell, Calculate the Origin point of the Tanks with reference to the Origin point of the Tank farm.
- The origin point of Tank Farm is shown in the above Image i.e, (0,0) with the coordinate Plane x (East) and y (North).
- The final Length and Width of the dike enclosure are L=43 and W=31 respectively.
Notes:
- A. Do not keep a value less than the minimum value. Although, we can increase the value for adjustment of the extra length.
- B. Try to keep all the Gaps between the Tanks and Dike Inside the wall near to equal or equal so there will be ease in operating & maintenance work.
- C. It does not require matching the center line of all the tanks either row-wise or column-wise.
Refer to Fig. 2 below for the final allocation of Tanks within the Dike encloser with the Origin point-

Dike Wall Height Calculation
A Tank Dike Wall is a barrier wall surrounding one or more tanks that have the ability to contain the full volume liquid of the largest tank in case of leakage or tank failure.
Important conditions for Dike Wall Height Calculation
- The volume of the Dike encloser should be >= the Volume of the largest tank of the Tank Farm.
- To get the actual volume of the dike enclosure, we have to deduct the Dead volume (Volume of the other tanks except for the largest one, tank foundation of all the tanks till the dike wall height, Firewalls, and Concrete Stairs inside the encloser) from total dike encloser volume.
- Initially, we need to assume the dike wall height for the actual calculation.
- Start calculating with the minimum height assumption. (Height should be between 1-2 m.
- After deduction, the volume will be compared with the volume of the largest tank.
- If the dike encloser Volume is >= Larger tank volume, then consider the height which is assumed otherwise go the next height till the condition is matched.
- After finalization of the required height, add a 200 mm free board as per OISD-118 to this height, and the outcome of this sum will be the actual height of the dike wall.
The calculation for the above case-
Given Data,
Length of the Dike- L = 43 M
Width of the Dike- W = 31 M
Height of Dike Assumed: H = 1 M
Height of Foundation-h = 0.4 M
Diameter of Foundation- D = Diameter of Tank + 0.5 M
Number of Tanks- 6
Largest Tank Working Capacity- WCT6= 700 cubic meter
Stair Height- Hs = 1 M, Length (Ls) = 1.3 M, Width (Ws) = 1.2 M and Slope is 37.5 degrees (as per the related Standard) mostly we take 30 to 40 degrees.
Step 1- Calculate the Volume of the dike enclosure
The volume of the dike without deduction dead volume (V1) = L*W*H = 43*31*1 = 1333 Cubic meters.
Step 2- Calculate Dead Volume
Dead volume = All tanks foundation volume + Liquid volume of tanks (other than the largest tank) up to the Height of the enclosure + Dead volume of Firewall and the Stairs)
Foundation Volume-
Volume of T1 Tank Foundation (VF1) = 3.14*r^2*h (as Foundation is circular in shape) = 3.14*4^2*.4 = 20.09 m^3
similarly, VF2=22.68, VF3=19.59, VF4=19.10, VF5=21.11 and VF6=25.43 m^3
All foundations volume (VF) = 128 m^3
Liquid Volume of all Tanks except the largest one till the height of the enclosure
Volume of liquid in T1 Tank (VL1) = 3.14*r^2*H = 3.14*3.75^2*1 = 44.15 m^3
similarly, VL2=50.24, VL3=42.98, VL4=41.83 and VL5=46.54 m^3
All Tanks Liquid volume except T6 till height of the Dike wall (VL) = 225.74 m^3
Firewall Volume
The firewall volume for this case will be zero as per OISD-118.
The volume of the Stairs at two side
According to the length and height of the Stair, we can find the number of Steps, Riser height, and Trade width.
No. of Steps (n) = height/ riser height = 1/.2 = 5
Riser height decided as per standard, here we are taking (H) = 200 mm
Trade width decided as per the standard, here we are taking (Tw) = 260 mm
Stair Length (L) = 1300 mm
Similarly, Width (W) = 1200 mm

Volume of the First Step1 = L*W*H = 1300*1200*200 = 0.312 M^3
for step2 length will be Stair length – trade width = 1300-260 = 1040
Similarly, for step2=0.2496, step3=0.1872, step4=0.1248, step5=0.0624 m^3
Total volume for one stair = 0.936 m^3
Volume for the two diagonally stairs = 1.872 m ^3
So, Total Dead Volume (DV) = 355.612 m^3
Step 3- Cross check the below Condition with the calculated data.
Dike enclosure volume ≥ Working capacity of Largest tank + Dead volumes
V1 ≥ WCT6 + DV
1333 ≥ 700 + 355.612
1333 > 1055.612
So, here we can see this calculation matching the above condition. Hence, the Assumption of the height of the dike wall met the requirement.
if it would not have matched the condition then we had to take another height and recalculate the all steps again until the condition matched.
As per OISD, 200 MM free-board is to be added to the Dike height
Therefore, Final Dike wall Height = 1 m + .2 m = 1.2 m.
Few more useful resources for you.
Equipment and Piping Layout for Storage Tanks
Considerations for Storage Tanks Nozzles Orientation
A Brief Presentation on Storage Tanks
Various Types of Atmospheric Storage Tanks
Tank Settlement for Piping Stress Analysis
An article on Tank Bulging effect or bulging effect of tank shells

This is great .
Excellent presentation for design guidelinrs to new designers
Sir
Thanks for the content full of knowledge and explanation.
I have a question here regarding OISD dike enclosure aggregate capacity calculation,
In some of the Indian refiner tank farm I have seen 90meter X 18.2 Mtr {Ht x Dia} =116000 Cubic meter capacity of two tank in same dike. Which aggregate value will come 116000×2=232000 cubic meter in single dike.
My question here is, as per which std/code this much of storage capacity is allowed for Class A product with floating roof tanks.
Kind reply is appreciated :-))
Hi Anurag,
Appreciate your observation.
It is not recommended to built a tank of height more than 20 m (for your clarification if the height will increase then tank capacity will also increase), as it is not economical and very safe. But still if there are special requirements like space and another requirement then tank can be design as per API-650 and API-620 (Which cover design, fabrication, inspection and erection of low-pressure and high-pressure tank respectively.
If you want to know in detail about stiffening of the tank walls then you should refer the standard.
Sir actually typo error happened. Its Dia. x Ht. (90×18.2). So height is less than 20 only.
My question was about dike capacity. Which clause/code allows to build 232000 cubic metre capacity in single dike in india.
And i have seen two tank of combined storage capacity exceeding 120000 cubic metre.
In India Petroleum Rules specified by PESO are applicable. Unless you confirm to those rules you will get storage license.
Ek number Bhai keep going Rehan????????????????????
Bonjour
Apprecuate if You can also indicate the cathodic protection system as zinc sheet under bottom plate or another system.
Thank you
BENSAIFI
Hi.
Thank you for your useful information.
I have one question.
In our plan plot, there are two tanks with a radius of 18.8 meters and a height of 16.9 meters(same condition and materials). How is the capacity of the dike wall calculated? Is only the capacity of one tank calculated or the total of 80% of the total tanks?
thank you
Hello Fatema,
For your case, Minimum Dyke Capacity will be equal to capacity of one tank, and 80% capacity of both tanks will be more safer.
If the space and budget allows to go beyond minimum requirement, then please go.
I hope, you got my point.
Hello,
I had 4 condensate tanks each one of capacity 4000m3 in one dike area
What’s the minimum distance of shell to dike wall?
And distance from shell to shell?
How to calculate storage tank slope as per OISD 118.